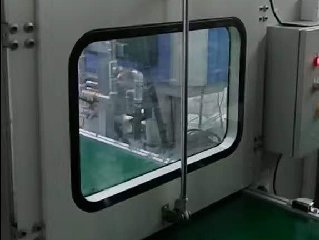ALL PRODUCTS
Customer Reviews
- We have purchased 4 roller shutter doors for our candy factory,very fast delivery and good quality .customer is very satisfied.
- —— Mr Anderson
- We have been keeping a good contact for years, we visited them after the approval of our cleanroom construction apply, they quickly updated the detailed offer and drawing after talked. the completion is great and as proposed. We choose alpha clean again for our new plants cleanroom constructor.
- —— Mr Mariefe
- Very good HEPA filters for our pharmaceutical plant,we will purchase from you next time.
- —— Mr mohammed
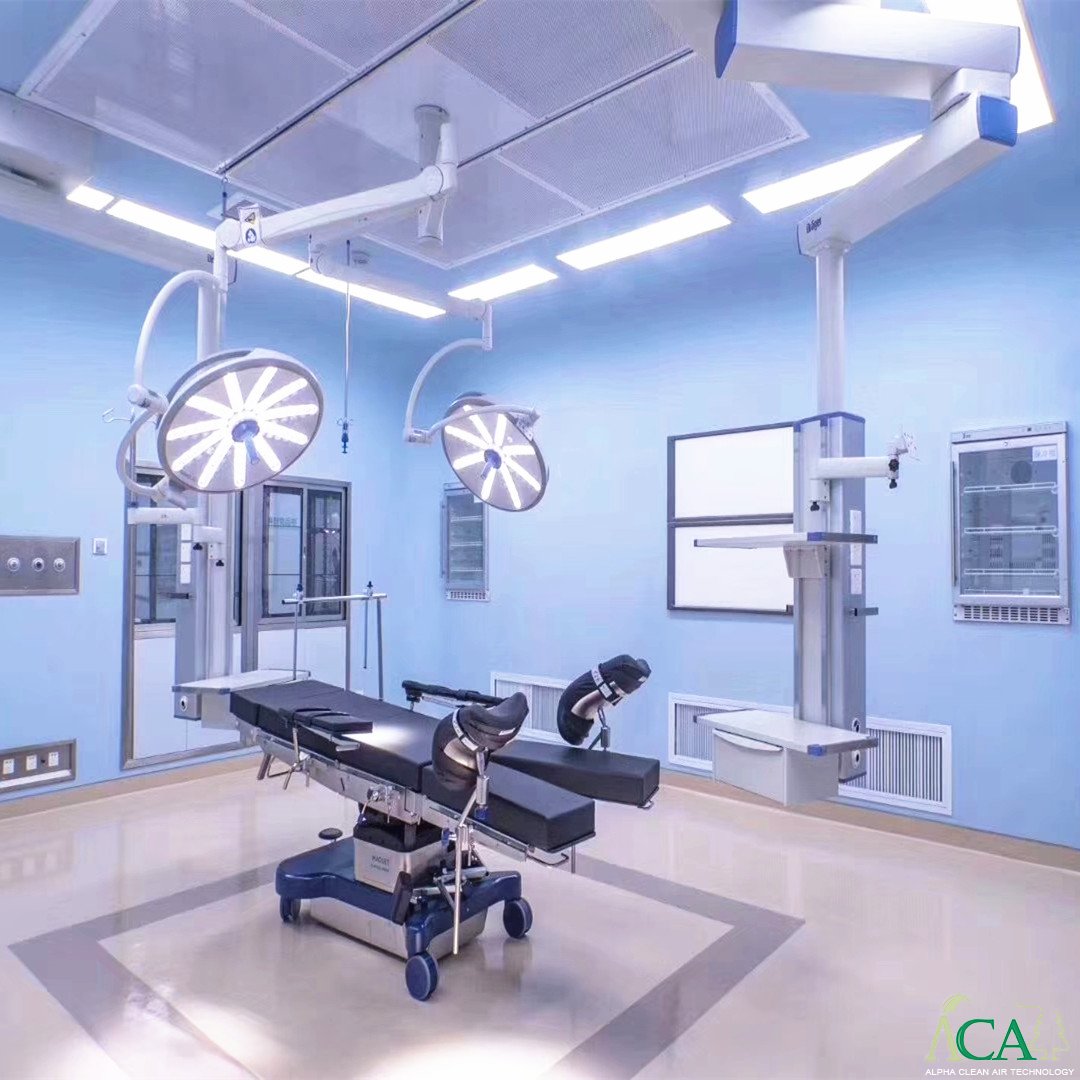





CLASS I II III IV Modular Operation Theatre Room Fast Construction Clean Room Project
- Product Details:
-
cleanroom level:CLASS I II III IV
Brand:alphaclean
Application:hospital,ICU,ward operating room
Place of origin:guandong,china
Size:10 square meters ~ as per your floor plan
Scope:wall panel,HVAC ,flooring,cables,auto control,mecical gas system
Period:5 days
Service:Design Scope (from structure, HVAC, electric to auto-control)
Document:CE,ISO,ROHS
Warranty:1 year
Detailed Product Description
CLASS I II III IV Modular Operation Theatre Room Fast Construction Clean Room Project
| Level | Name of the operating room | Type of operation incisions | Applicable operating instructions |
| I | Special clean operating room | I | Joint replacement operation, organ transplantation operation and aseptic operation for cerebral surgery, cardiac surgery and gynecological surgery. |
| II | Standard clean operating room | I |
Department of thoracic surgery, department of orthopedics and department of urology; Hepatobiliary and pancreatic surgery, Bone surgery and ovum extraction and Class A aseptic operation in general surgery |
| III | General clean operating room | I | General surgery (except Class A incision operation) and other operations like gynecological and obstetric department operations |
| IV | Quasi clean operating room | I | Anorectal surgery and contaminant operations |
Operating Theatre Surgery Room consists on wall panels, ceiling panels, interior doors and windows.
The System is designed for operating theatres, treatment rooms and rooms in which high sanitary and hygienic standards are required.
Our products are designed and manufactured according to ISO 9001:2000 standards.
We prepare each project according to individual needs and demands of our customers.
alphaclean provides one-stop service in clean room such as hospital operating room, ICU, ward, pharmaceuticals,bio-lab and so on.
We provide all process from design, manufacturing, installation to after-sales service, The whole project contains the following parts.
| Cleanliness | Available from class 100~10000 |
|
Design Scope |
1. Structure: Wall Panel, Ceiling filtering system, Windows, Doors, Various Fittings, Flooring |
| 2. HVAC: AHU, Ducting, Piping, Chiller, dehumidifier, etc. | |
| 3. Electric: Lighting, Switch, Cables, Wires, Power Distribution Cabinet, etc | |
| 4. Auto-control: PLC Controller, Sensors for Humidity and Temperature, Control Panel | |
| 5. Medical Gas System: Medical gas terminal, medical gas pipeline | |
| Temperature | 21-27℃ (or as per required) |
| Humidity |
30-60℃ (or as per required) |
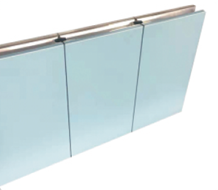 |
PVC Filmed steel wall panels 1:dust-proof and Antibacterial 2:can't be scratched by cart or sharp items 3: no fingerprint,easy to clean |
|
Air tight sliding door 1. Door material: Galvanized sheet. 2. Door color: optional. 3. Rail material: aluminum alloy. 4. Flammability class: A2. 5.Opening/closing speed: 350-650mm/sec. 6. Opening staying time: 0.1-0.9s adjustable. 7. Safety function: Obstacle can open immediately when opening and closing 8. Power: 220V±10% 50/60HZ. 9. Glass window: 400*600. 10 .Size : 1500*2100mm. |
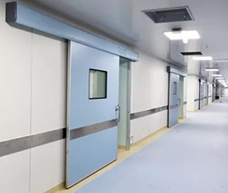 |
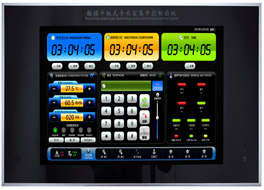 |
OT Control system 1. Turn ON or OFF the system power 2. Main Interface. 3. Air conditioning system. 4. System parameter setting interface. 5. Background music / MP3 interface. 6. Telephone interface. 7. Easy dial interface. 8. Medical gas interface. 9. Centralized control screen. |
|
Operating room air ceiling laminar flow 1. Material: Electrolytic plate, cold plate spray, stainless steel production. 2. Size: according to cleanliness request.100-10000 class. 3. Technics: Paint electrolytic steel plate,Polymer coated electrolytic steel plate. 4. High efficiency filter: include H14 |
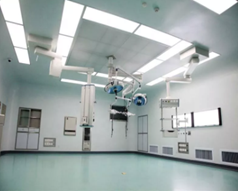 |
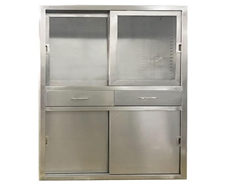 |
Stainless steel cabinet Include 3 set cabinet: 1. Medicine cabinet 2. Instrument cabinet 3. Anesthesia cabinet |



